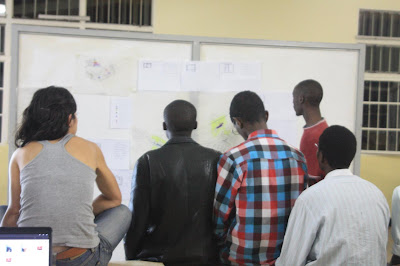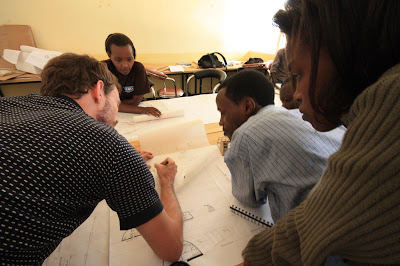











The team composed by Olga Buranga Sebashitsi, Solange Muhirwa, Patrice Ndabaonye, Joe Diogene Maniraguha and Christian Karagire covering zone 1 will produce a dual kiosk.
The project will be composed by one fix part and one mobile. The fix main one, will be sitting in the surroundings of kimironko market. The idea is to decompose the main body into parts to allow the mobile component to separate and move around the proposed path. The mobile and adaptable kiosk will drive through the main street, stopping in front of KIE, in front of the bus stop nearby chez lando and then in front of ecobank before returning to kimironko.
This team will promote a duality in their design were the opposition of private and public, movable and fix, open and close, etc, produce a specific form and program guiding the design in a particular way and shape.

The team working within zone 2 composed by Emmanuel Nyrikindi, Emmanuel Havugimana, Yvonne Ingabire, Doreen Ingabire and Philbert Benamahirwe., propose to perform a triangle with its principal node situated in town, in front of the bank of commerce, development and industry,next to the future city hall and quartier commercial. This mothership will work as base for the satellite kiosk that will serve the areas of kaciyru and gacingiro. This fix kiosk works at the same time as a larger structure were to eat, sell, take away and store the product, as well as to “park” the small kiosk during the night.

The third zone is covered by Aziz Farid Shyaka, Rene Bishop Isabane, Flavia Gwiza, Kenneth Nkusi and Emmanuel Mutabazi. Their proposal works as an agaseke or matrioska, decomposing the main element into smaller and smaller parts, following the system of pauses created for the path to follow.
The principal and originator element would be allocated in Nyabugogo serving as a hub and refilling station due to its strategic situation within the city, as well as a kiosk. The first pause in the path would be kimisagara, were the second structure would be sitting duvring all day, and from it two smaller units will cover the areas of muhima and nyamirambo, having a their small unit that will serve gitega during midday.
This complexity should be addressed with an overall concept. Like the matrioska dolls work, this kiosk would fold and unfold with the ability to compose one unit made out of smaller ones.

Into the smaller scale of the existing amata consumption culture, the different teams have studied how the existing amata shops work, to learn from them, and then apply, adapt and improve their strategies of marketing in your own designs. Asking themselves questions of: Schedule of opening and relation with quantity and type of clients–daytime-timeline-activities-people; Goods routes: coming /going. What gets here, what is produced here, what is discarded as waste; Activities developed within the amata, or caused by it – social gathering Seating, eating; Dimensions, minimum and maximum; as well as other architectural caracteristics as: materiality, atmosphere, environment qualities, etc.

zone #3 Nyabugogo-kimisagara-Nyamirambo-Muhima_existing amata shops.


zone #3 Nyabugogo-kimisagara-Nyamirambo-Muhima_social hubs.





The workshop, held as a vertical studio, is open to all Architecture students. It is limited to 15 participants; ideally having at least three students of every year.
We'll be sponsored by Rwanda Works, so each student will be provided with daily allowance and material to work and produce the deliverables.
The applications should be submitted from Thursday 25th to Saturday 27th.The accepted students will be announced on Monday, August 29th.
APPLY NOW!